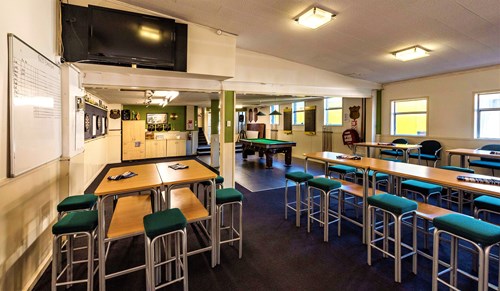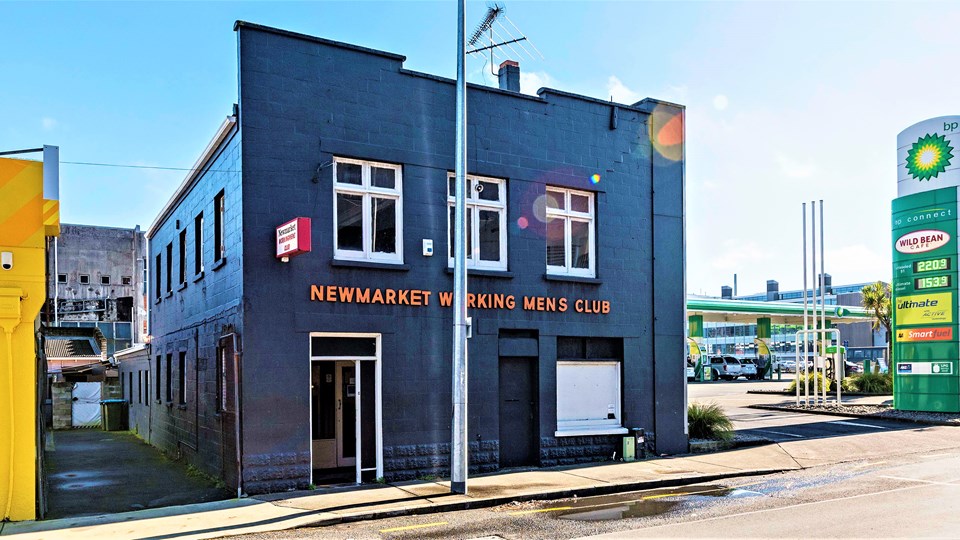Club’s location works for development
The Newmarket Workingmen’s Club building, which dates back to the early 20th century, is for sale with vacant possession.
“This freehold property, which fronts Crowhurst St, is superbly located,” says Cam Paterson of Barfoot & Thompson Commercial who, with colleague Andrew Clark, is marketing 5 Crowhurst St for sale by tenders closing at 3pm on Wednesday, July 25.
Paterson says the two-level building is just 35m south of the major inner city arterial route of Khyber Pass that connects Newmarket with Newton, and which gives quick access to the State Highway 1 Southern Motorway via on and off ramps.
“It’s also only 400 metres from the Grafton train station and 340 metres from Newmarket’s main Broadway retail precinct,” he says.
“The property is within an increasingly desirable precinct of smaller commercial buildings that were once used for manufacturing and warehousing, but which have been converted to character retail, showroom and office space.
“Due to its double grammar school zoning, closeness to the Auckland CBD and good public transport services, residential occupation is also becoming common place.”
In addition, there are several nearby large-scale developments that will further enhance the property’s location including:
- the expansion of the popular 277 Broadway shopping centre to about twice its original size;
- the development at 33 Broadway by Manson TCLM of a new $143m office building with Mercury Energy as anchor tenant;
- the education and residential expansion of the University of Auckland’s campus on the opposite side of Khyber Pass Rd; and
- the redevelopment of The Warehouse site on Broadway Central Rail loop.
“In recent times these areas have seen an increase in population density as more intensive residential development takes place which bodes well for the future demand of Newmarket’s properties and tenancies.”
Clark says the building was originally constructed in 1922 to house a dye works but the ground level was later fitted out as a bar and entertainment facility by the Newmarket Working Mens Club.

The ground level is fitted out as a bar and entertainment facility. Photo / Supplied
“The original structure of about 92sq m had a 2.6m wide driveway along the south side of the building providing access to the rear.
“Now the freehold property has a building area of 319sq m occupying a flat, rectangular-shaped land area of about 311sq m that has a Business - Metropolitan Centre zoning permitting buildings to a height of 36.5m or about 12 levels.
“It has a frontage to Crowhurst St of around 11m and a depth of just under 29m.”
The external walls are of concrete block construction with timber framing to the first floor and roof supported by central beams and posts.
In 1963 a single storey 'lean-to' of about 45sq m was added to the rear with partially reinforced concrete block external walls and a corrugated iron roof on timber framing. At the same time a raised floor was constructed at the front of the original building.
Another extension was carried out in 1986 extending the lean-to structure by 28.5sq m; and in 1988 a standalone toilet block in the northwest corner of the rear yard was extended and the rear yard was enclosed. A new floor and roof was constructed over this area.
Finally, in 2001 a new concrete block boundary wall was erected to the northern side of the building extension to provide support.
Clark says Newmarket Business Association figures show over 15,000 employees work in the suburb which reported double digit percentage residential population growth year-on-year.






