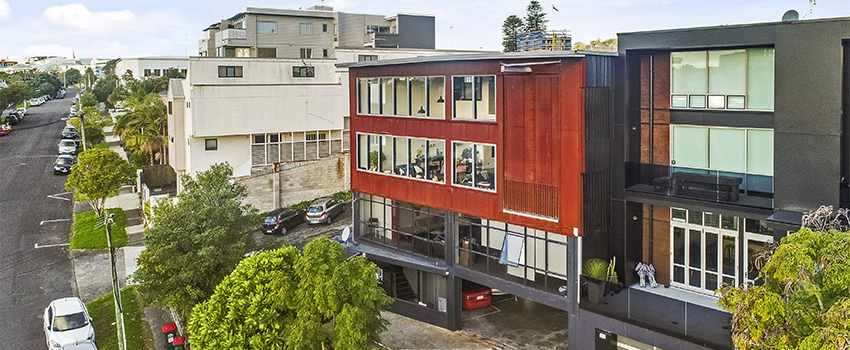Kingsland building will appeal to many
By Paul Charman, article courtesy of NZ Herald
An attractive freehold, three-level commercial building - encompassing 10 carparks and a mezzanine floor on the second level - is for sale in the Auckland city fringe suburb of Kingsland.
Thought to have been built in the early 1970s, the building is certain to appeal to a wide range of purchasers, says Reese Barragar of Barfoot & Thompson Commercial who, with colleague Grant Magill is marketing 50 Aitken Terrace for sale through a tender process, closing July 27.
The building is just over 877sq m with a sunny north-westerly aspect, on the southern side of Aitken Terrace.
Part of the ground and first floors are leased to a tenant for $73,200 per annum net.
The second floor and mezzanine areas are to be sold with vacant possession, together with carparks and storage on the ground floor.
There are two open carparks to the front of the building and the ground floor is able to accommodate eight secure carparks.
Zoning
The 2014 rating valuation of the property was $1,750,000; annual rates are set at $13,998.61 net (with insurance given as $6984 net) and the zoning is Business-Mixed Use - meaning a 21m height limit.
Features
The building has mainly concrete floors and a combination of glazing and iron panel cladding. Roofing is long run. The ground floor accommodates eight car parks, some stacked; together with a storage area to the rear. This area is accessed via an electronic garage door.
The first-floor office is predominantly open plan, with a boardroom. There are two toilets and a shower which service this level, plus a kitchenette and a walk-in safe.
The second floor and mezzanine level have been extensively fitted-out as potential residential space, but could quite easily be used as office space.
"The double height front area, which is open plan, commands expansive views to the north-west and receives good sunlight," says Barragar. "Polished concrete floors complement this area together with a modern kitchen.
"There is a scullery and laundry area on this level along with a room with ensuite and separate toilet. The mezzanine level is accessed via timber stairs and comprises of three rooms with ensuites."
Location
"It is well within the busy Kingsland area close to Ponsonby, Mt Eden and the Auckland CBD and all motorway interchanges.
"Kingsland Railway Station is a 10-minute walk, there are bus stops in nearby New North Rd and the immediate locality comprises various cafes, eateries and coffee shops.
"The context is an ideal one to stimulate business and keep employees happy," Barragar says.
The locality has a mixture of commercial and residential properties including refurbished warehouse buildings used as offices and showrooms.
Barragar says the Mixed Use zone provides for residential and small scale commercial activity, which does not impact upon the viability of the larger centres with height limits ranging up to six storeys. Development within the zone requires a resource consent to ensure it is designed to a high standard and enhances the streetscape and public open spaces.
"This is an attractive building suitable for an owner-occupier or investor and it is in an excellent place to do business."

Thompson Commercial
About Barfoot & Thompson Commercial
Barfoot & Thompson Commercial offer expertise in industrial and retail sales and leasing, property management and portfolio management.

