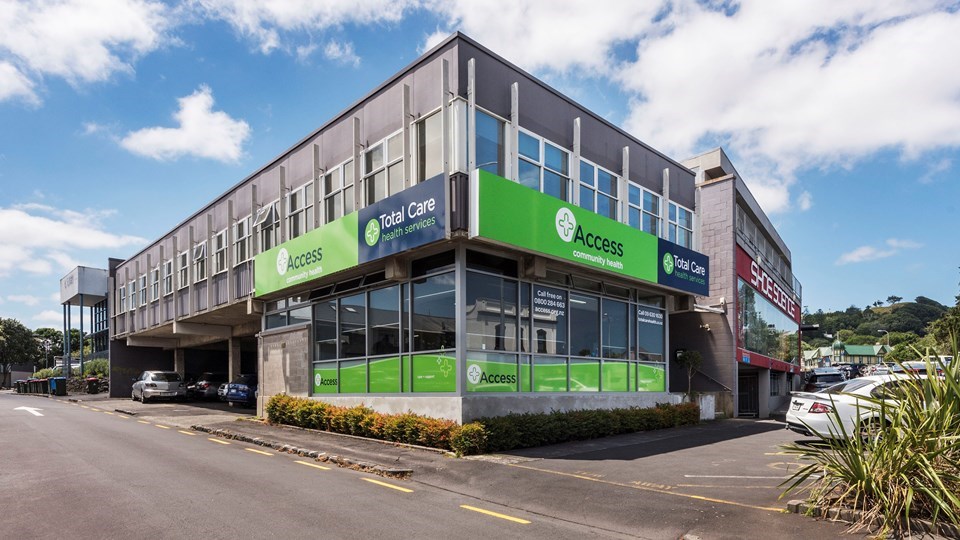Mt Eden building ideal for occupier or developer

A high-profile, recently-refurbished office property is for sale on Auckland’s arterial route of Mt Eden Road presenting an excellent opportunity for an occupier, investor or developer.
“This is a superbly located corner property with a Mixed-Use zoning allowing for commercial and residential development,” says Cam Paterson of Barfoot & Thompson Commercial who, with colleague Reese Barragar, is marketing 60 Mt Eden Rd for sale by tender closing at 2pm on Tuesday February 13 unless it is sold earlier by negotiation.
Paterson says the Business - Mixed Use Zone is typically located around centres and along corridors having regular public transport services.
“Properties with this zoning are subject to a graduated limit of 16 metres maximum ‘occupiable’ building height; and an 18 metre maximum height including the roof,” he says.
The 470sq m two-level reinforced concrete building on a 341sq m freehold rectangular site has a 12.2m frontage to Mt Eden Rd and a 28m northerly frontage to Edwin St – about 320m south of the Boston-Mt Eden Rd intersection. The building has a lower level area of 170sq m, first level space of 300sq m and comes with six on-site car parks along with three spaces available on a casual basis at the front.
“While the property is currently occupied by a single tenant, the entrance lobby and amenities on each level make the property suitable for separate occupants,” Paterson says.
The property is within Auckland Boys Grammar school zone and a 350m walk from Mt Eden train station.
Total Care Health Services is the sole tenant paying annual net rent of $140,000 on a lease which is subject to a three-month cancellation; along with the right of renewal for one year on February 28.
Barragar says the building was constructed in the 1960s and was recently upgraded to a high standard of attractive office space.
“The ground level is fitted out as commercial offices at the front with new glazing to the showroom and separate access from the entry foyer. The balance of the ground level provides storage and amenities; along with access to six covered carparks.
“The first-floor offices have also been upgraded and are fully fitted out with floor
coverings, suspended tile ceiling, air-conditioning and partitions. The offices are serviced by a reception area, conference room, kitchen and amenities.”
Barragar says the access and amenities allow the property to be easily occupied by separate tenants.
General construction of the building is of concrete foundations and floors with a reinforced concrete frame. The exterior is part masonry with the balance vertical iron or Harditex. The joinery is mostly aluminium framed and the roof is iron.
Paterson says Mt Eden is a main arterial route through central Auckland, with a moderate to heavy traffic flow throughout most of the day. “This provides potential for a handy office location or showroom use which will take advantage of the exposure.”
He says surrounding properties are a mix of accommodation, retail, showroom and office buildings. “Many original early villas and bungalows nearby are being used as professional offices while the side streets are mostly developed with buildings having light industrial or semi-commercial uses, interspersed with residential apartments.”
The property is near several motorway entrances and exits; and has quick road access to the Auckland CBD and Newmarket.
 Cam Paterson and Reese Barragar of Barfoot & Thompson Commercial
Cam Paterson and Reese Barragar of Barfoot & Thompson Commercial